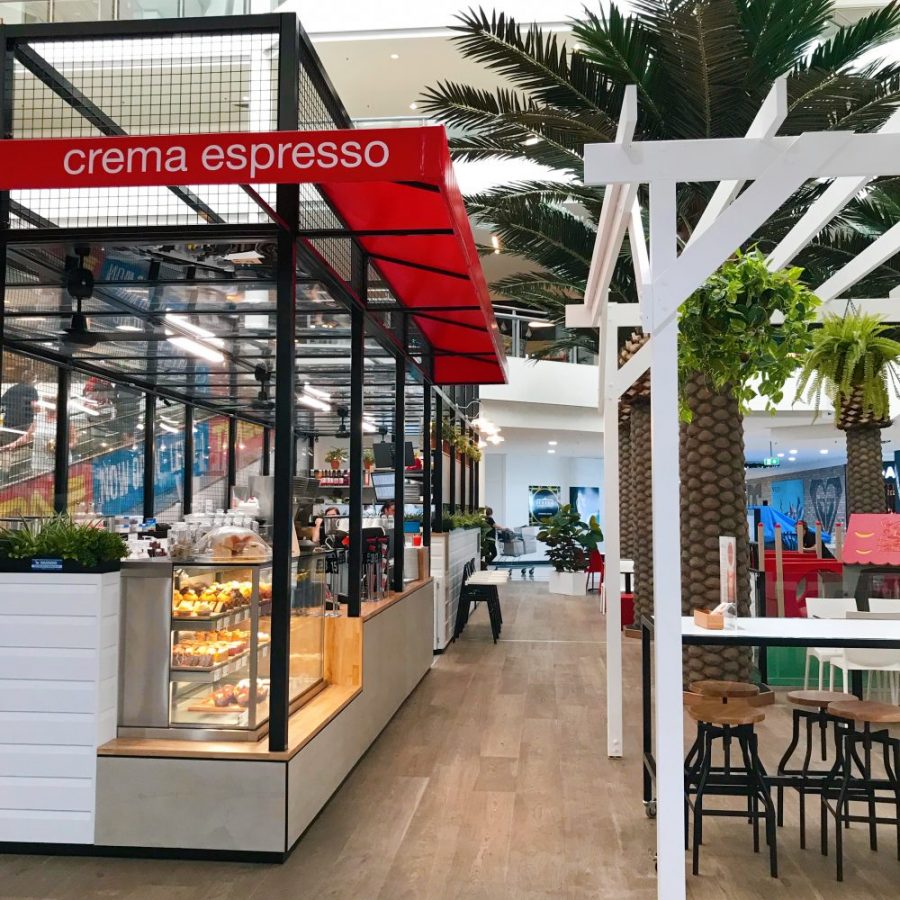
Shopping centres have stringent retail design regulations in order to ensure a consistent customer experience. These regulations ensures that the shopping centre maintains a quality of finish throughout the centre. Recently, we completed a cafe design that broke these rules in order to find a solution to an area of the shopping centre that has never ‘worked’.
The Strand at Coolangatta
The Strand at Coolangatta has been recently redeveloped. It once was called Showcase On The Beach and was a tired centre. Many of the tenancies were closed and bordered up and the centre had resembled a rabbits warren. It was quite dimly lit and had very little soul.
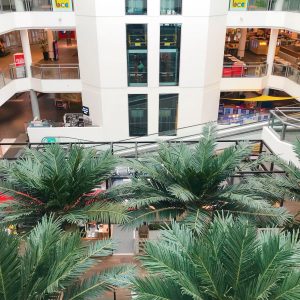
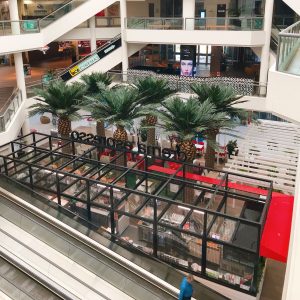
Major Shopping Centre Redevelopment
The recent redevelopment was a major overhaul. The shopping centre which faces Marine Parade and Coolangatta Beach hadn’t previously taking advantage of this asset. Instead there was no visual access to the seafront as it was more focused on the street directly behind, Griffith Street. With the new redevelopment came new thinking. The ‘back’ of the shopping centre became the front. The wall was opened up to face the blue Pacific Ocean. This was taken advantage of by installing full height picture windows on the first floor. The entrances from the beach side were opened up and escalators ensured easy access to a restaurant precinct that overlooked the beach and the magnificent Norfolk Pines which are synonymous with Coolangatta Beach.
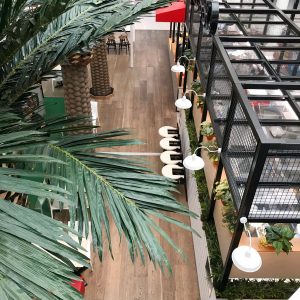
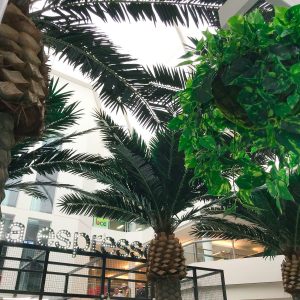
Feature Atrium
At the centre of the shopping centre remained the 20 metre high atrium. This provided natural light to filter from the sails above. Yet for some reason this focal point wasn’t given the attention it needed. It felt like a big yet bland and intimidating space. The previous tenancy, a cafe kiosk had followed the ground rules of standard shopping centre kiosk design.
The result was a cafe that felt like a soul-less open air cafeteria – a sea of chairs and tables that was lost in the vastness of this vertical space. Looking down from the levels above it just didn’t ‘work’. When the cafe predictably closed, as it failed to provide an intimate and exciting experience for customers, it languished as a space for temporary retailers selling discounted books, clothing and gifts.
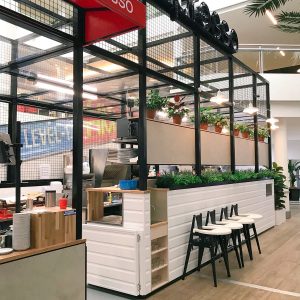
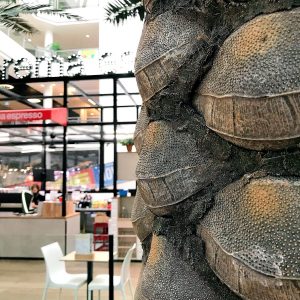
Prime Position
Crema Espresso was offered what should have been a prime position. Yet, in order to take advantage of this potentially magnificent space, a shift in thinking needed to be employed.
The space had remained vacant for some time and the centre knew that in order to create a success of the space more flexibility was needed.
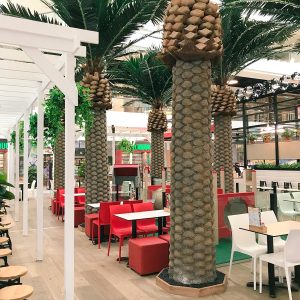
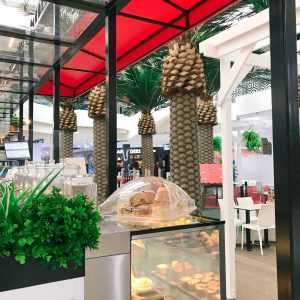
Flexibility
Flexibility is a difficult thing when you are a shopping centre. As soon as one allows precedents to be given the permission it opens up the floodgates for other operators to expect the same leeway, even if their circumstances may not warrant flexibility.
It is a tight rope, a balancing act that shopping centres rightly so avoid. After all, they are wanting to create consistent rules to provide a consistent quality customer experience.
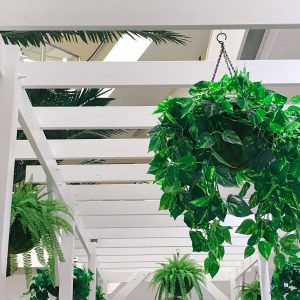
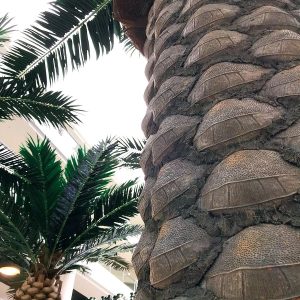
Special Brief
As the space hadn’t been leased on a permanent basis for some time, the centre was open to new ideas. The Client, Crema Espresso expressed to me that they wanted something ‘special’ in this space. That was my brief. That such a potential incredible space needed something that would fit into here.
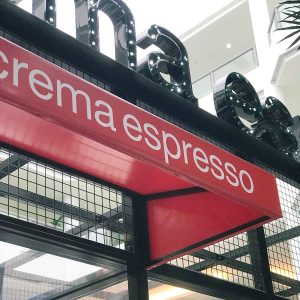
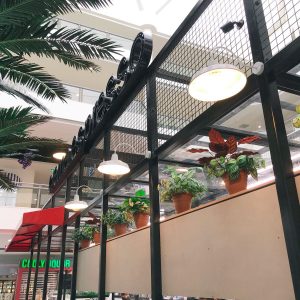
Breaking The Rules of Retail Design
I expressed that in order to create something ‘special’ we needed to bend the rules, as following the rules wouldn’t allow us to create something unique. The Landlord was very open as they too wanted to ensure that they had a long term tenant that would anchor this space.

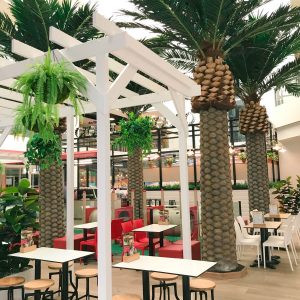
Kiosk Retail Design Rules
I expressed the need to throw away the rules of kiosk design. Kiosks in shopping centres have strict rules and restrictions regarding height. This is to ensure clear sight lines to adjacent inline tenancies. Yet, I thought that there could be a middle line if we were to research and investigate the space further. By conducting a few visits with the Landlord we identified sight lines that had to be maintained – namely those at ground level, as looking up from ground floor very few tenancies were visible anyway.
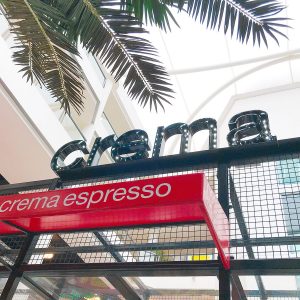
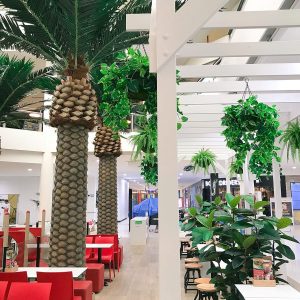
The Sky Is The Limit
From here we had ascertained our limits. What was really important I believed was ‘owning’ the space. Being able to see the space not in a 2 dimensional manner but in a 3 dimensional way. We needed to engage the Z factor of height if we were to avoid the vast and open and bland cafeteria feel.
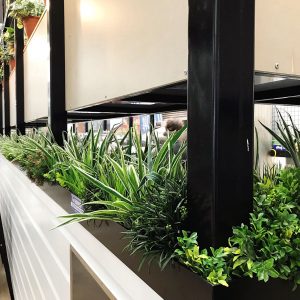
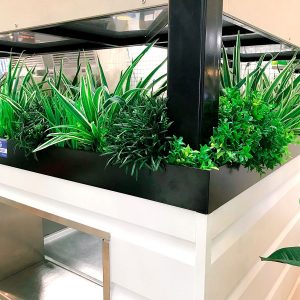
Oasis
We proceeded to come up with a concept that engaged the z factor of height. The atrium was 20 metres high and I came up with the concept of creating a subtropical oasis in the heart of the shopping centre. The shopping centre is situated on the subtropical Gold Coast, and with the design of the shopping centre redevelopment, these ideas were in line with this thinking.
The concept presented included breaking the rules of retail design in regards to kiosk height. The kiosk became a 6 metre high sculptural form that addressed health and safety issues of providing a canopy to ensure that food preparation areas were shielded from dust and debris.
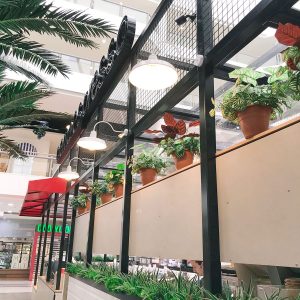
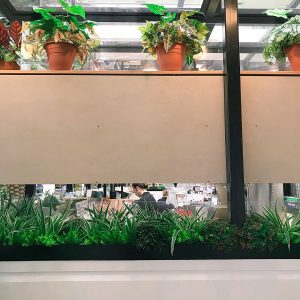
Open Walls
What we created was a steel structure that included the kitchens and serving areas. The serving area was punctuated by a red awning. The kitchen area needed to make the most of the limited footprint yet still ensure that it had an open feel keeping sight lines in mind. The steel structure allowed for ‘open walls’ to be created which provided storage and shelf space as well as work areas yet allowed customers to ‘look into’ the kiosk seeing people working.
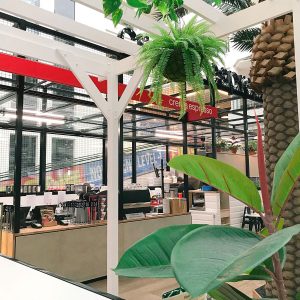
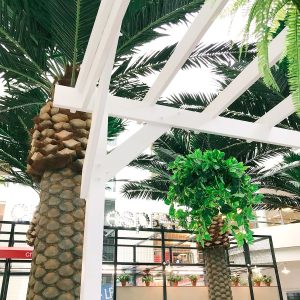
Subtropical Indoor Garden
With the dining area we took full advantage of the vertical atrium space by designing 6 metre high date palms, pergolas and a children’s play area.
The varying heights and the greenery of the date palms, hanging plants and pot plants created an intimate subtropical indoor garden feel. This was very important, as previous tenancies following the retail design rules were bound to create a space that was open and impersonal, where patrons were always ‘looked down’ upon from the levels above.
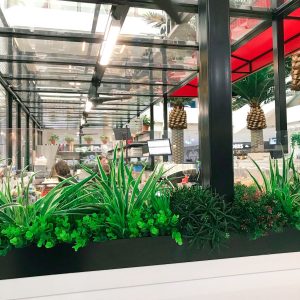
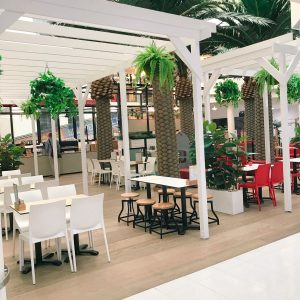
Breaking The Rules Of Retail Design
Crema Espresso at The Srand in Coolangatta has been a success. The openness of the Landlord to new ideas, and understanding the need to break the rules of retail design to accomplish the best result was commendable.


Custom Service
At The Design Creative we pride ourselves on providing a tailored customer service. We believe that good design is about listening and understanding the core issues and responding creatively to these challenges.
After all, good design is about good problem solving. We believe in clear communication, of engaging all parties to be able to provide custom solutions to our clients. It is by creating this framework that we can live up to our name as a retail design lab, where we can experiment and create new breakthroughs for our clients.
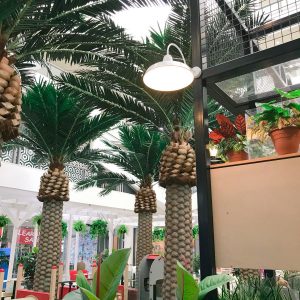
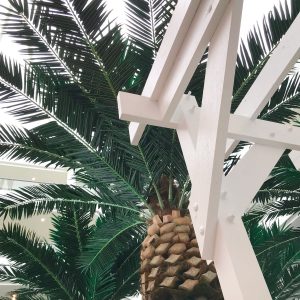
The Design Creative
Over many years of experience we have realised that we have become more discerning in ensuring that there is a great customer fit. We believe that providing a bespoke service is where we excel.
To this end, our services may not be suitable for all clients, and at the same time, that good design, we believe saves money in providing cost effective construction solutions, and makes money for the business owner by ensuring a solution that best fits the client’s end customer’s wants and needs.
Contact us, to see if we may be able to assist you in your next retail design project.
